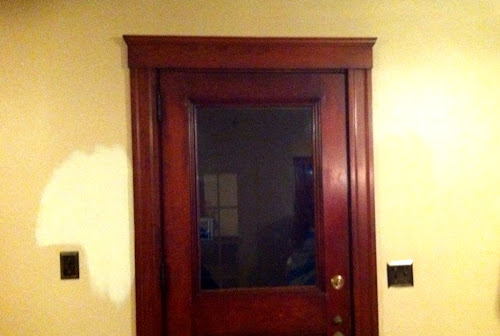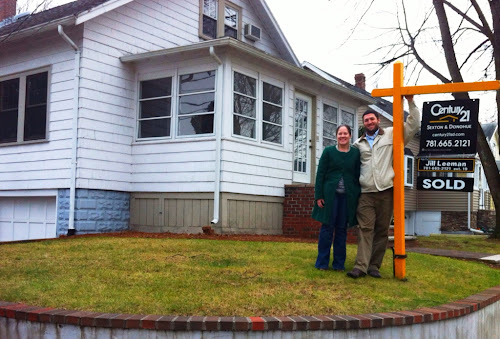 From the porch you enter the double wide living room, which we love!
From the porch you enter the double wide living room, which we love!And yes, the living room has already been painted and we don't have great before and after photos. But we're very happy with the new color. It's Cozy Cottage by Behr, color matched with Behr Ultra Premium Paint.
We also already mounted the TV on the wall - Matt tells us how it's done here.
 There are the pretty new curtains! From Target! We love them, and how high they are, and the view into the porch!
There are the pretty new curtains! From Target! We love them, and how high they are, and the view into the porch!
The Dining Room is right off the side of the living room with the big window, which Meg likes to call the Sitting Room based on what we have planned for it. The layout is great here, we'll be entertaining alot!
Don't mind the multiple paint samples, there are more on the wall since we took this picture, We Meg can't seem to figure out what she wants.
Not sure if we'll ever actually grow up... When we first moved in we had a neon bar sign over the kegorator, no curtains of course, and a box spring that wouldn't fit up the stair on the porch.
Hope our new neighbors didn't think we were starting a frat house!
And another telltale sign that this is a bungalow, craftsman home. The build in china cabinet.
There is lots more to see - like the kitchen (sneak peak through the door way above!), and all the bedrooms, the one bathroom (can't be perfect,) and Meg's craft room. Yeah, I said it. Craft Room.

























